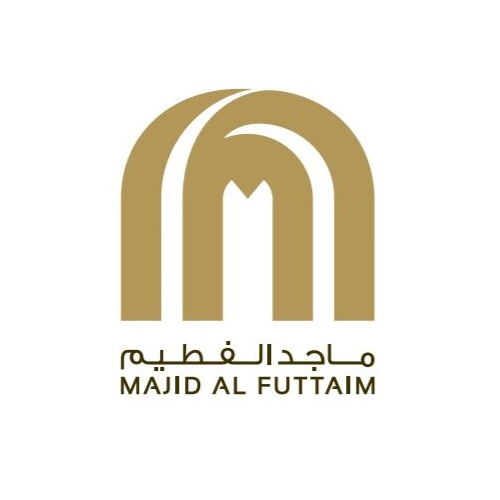Residence complex Serenity Mansions in Dubai
 The off-plan residential complex Serenity Mansions is a new ultra-luxury project by the developer Majid Al Futtaim. It will be part of the upscale Tilal Al Ghaf community whose centrepiece is the blue man-made lagoon with sandy beaches and waterside leisure facilities.
The off-plan residential complex Serenity Mansions is a new ultra-luxury project by the developer Majid Al Futtaim. It will be part of the upscale Tilal Al Ghaf community whose centrepiece is the blue man-made lagoon with sandy beaches and waterside leisure facilities.
Serenity Mansions residences are created by true professionals.
The exteriors are developed by a team from Nabil Gholam Architects, a firm that has been recognised with several international awards. The interiors are designed by Blink, while Desert Ink is responsible for the project’s landscape design.
The grounds of the residential community will feature landscaped gardens, and a large park with areas for leisure, sports, and recreation will be created in between the clusters of villas. Residents of the high-end properties in Serenity Mansions will enjoy numerous amenities, including the following:
- a lagoon with a beach;
- a swimming pool;
- a skate park;
- children’s playgrounds;
- outdoor sports courts;
- an indoor gym;
- barbecue areas;
- recreation areas.
The new project comprises six- and seven-bedroom villas with a total area of 1,090 to 1,182 square metres. All houses in Serenity Mansions are four storeys high, including a basement level, and are equipped with an elevator and an underground garage.
There are three types of villas for sale in Serenity Mansions:
- Luna. These sprawling six-bedroom houses have white and grey facades, so buyers can choose from two exterior colour schemes, Earth and Ash. The opulent interior décor features winding stairs, a round-glazed lounge area with ornamental plants, a separate ground-floor library with a bar, and other amenities. The highlights of the interiors are bronze-coloured metal hardware and textured glass elements. The fronts of the kitchen cabinets are finished with veneer. The interior décor style options are called Atlas and Gaia. There is a living room, several recreation areas, a guest bedroom, a dining room, an open-plan kitchen, and an enclosed kitchen on the ground floor. The first floor is reserved for bedrooms, with a designated vanity table in the master bedroom’s bathroom. On the second floor is a gym and a large terrace with recreation areas.
- Ayla. The facades of these six-bedroom villas are painted in grey and cream colours. The houses feature a lounge area with a Zen Garden behind glass, a small study with a library, a spacious living room, and classic-shaped stairs with a glass balustrade. The two exterior décor style options are called Earth and Wave, and the two interior types, are Artist’s House and Writer’s House. The basement floor has space for a home cinema with a bar, while the living room, kitchen, and lounge areas are on the ground floor. The first floor is reserved for bedrooms, and the second, for a gym, a recreation area, and a terrace.
- Ara. These seven-bedroom properties boast grey and beige facades. Inside are cosy lounge areas with a faux-stone accent wall and a wooden partition. The master bathroom will boast a unique stone bath on a podium and a lounge area. The master bedroom will include a full-scale walk-in wardrobe with cabinets for clothes, shelves for accessories, and a vanity table. The décor colour options are the same as in Ayla villas. A home cinema or a gym can be arranged on the basement floor, while the ground floor accommodates a spacious living room, a dining room, a kitchen, lounge areas, and a guest bedroom. The bedrooms and a family leisure room are on the first floor. The master bedroom with an opulent bathroom, a walk-in wardrobe, and a large terrace occupies the second floor.
Serenity Mansions in Tilal Al Ghaf, Dubai, the UAE
Properties for sale in Serenity Mansions are located in the emerging community Tilal Al Ghaf, so residents of these opulent villas can enjoy beach leisure by the lagoon and a resort ambience all year round.
Lush green parks and landscaped gardens styled after a natural forest will span about 500,000 square metres. An impressive 18 kilometres of footpaths and 11 kilometres of cycling lanes will be built on the grounds.
There will also be 25 signature retail outlets by Majid Al Futtaim and a community centre with recreation and wellness facilities, restaurants, and shops on the premises.
The new district is adjacent to the popular Dubai Sports City with a golf course and an abundance of parks. The large Jumeirah Golf Estates is another nearby community, so residents of Serenity Mansions will have quick access to two golf courses, sports complexes, and professional stadiums.
The Royal Grammar School Guildford and the Kinder Castle Nursery are a six-minute drive from this new residential project. A drive to the coast and beaches takes 20 minutes.
Property for sale in Serenity Mansions
Citizens of any country can have full ownership rights on real estate in Serenity Mansions. While this project is under construction, buyers are entitled to a hefty discount from the developer. The starting price of a luxurious villa in the community is currently AED 25 million (USD 6.8 million). Please contact our experts for further details of all properties listed for purchase.
Instalment plans are available to buyers of off-plan properties for sale in Serenity Mansions. Our team will gladly share the payment schedules and timing thereof.
Foreign nationals purchasing high-end homes in this community are eligible for an extendable five-year UAE residence visa.


